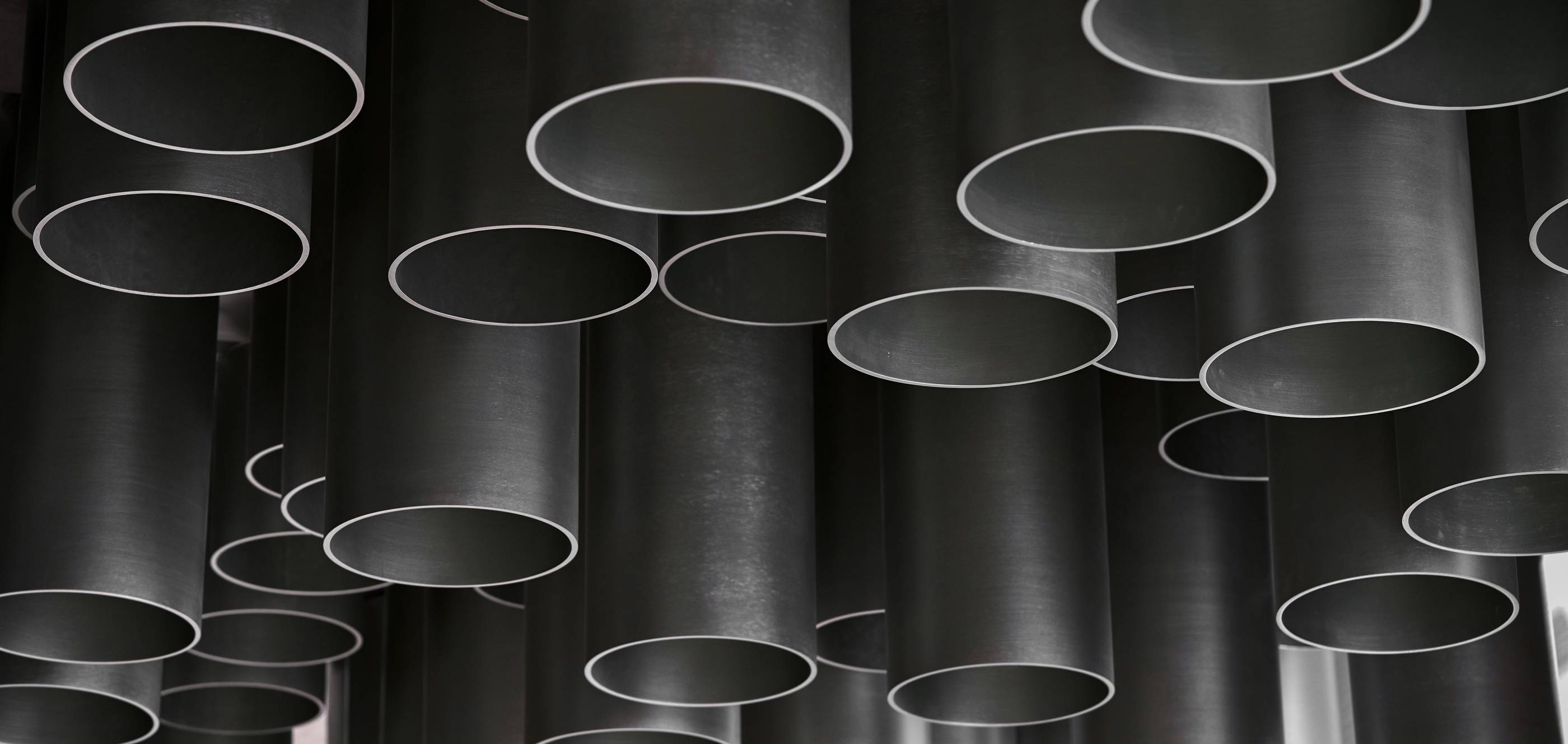


An associative series appearing when pronouncing the word “cafeteria” will most likely evoke in your mind warm recollections of your childhood or, vice versa, can remind you of hard workaday life. Most probably, you won’t even imagine anything bright, dashing, and technological. Your loss :)
It was just the defying of such stereotypes that we struggled with when creating the EDAY cafeteria project.
High ceilings and panoramic glazing straightaway create the right mood, making the space very bright and spacious.
In the simple hall configuration we arranged for the highest seating variability possible, using not only various kinds of furniture but also different structures such as a cube of corrugated sheet, in which 2 sofa groups are conveniently positioned, and in the depth of the room – a wooden “home”, with more subdued light and, respectively, a different atmosphere.
High and low seats along the windows – everything here is made to make everyone find a cozy place to his/her liking.
Since this cafeteria caters mainly for offices located in the building, visually we have attempted to make it bright and saturated with various textures, so that after a tiring seating in front of the computer a visitor might change the environment and relax.



















